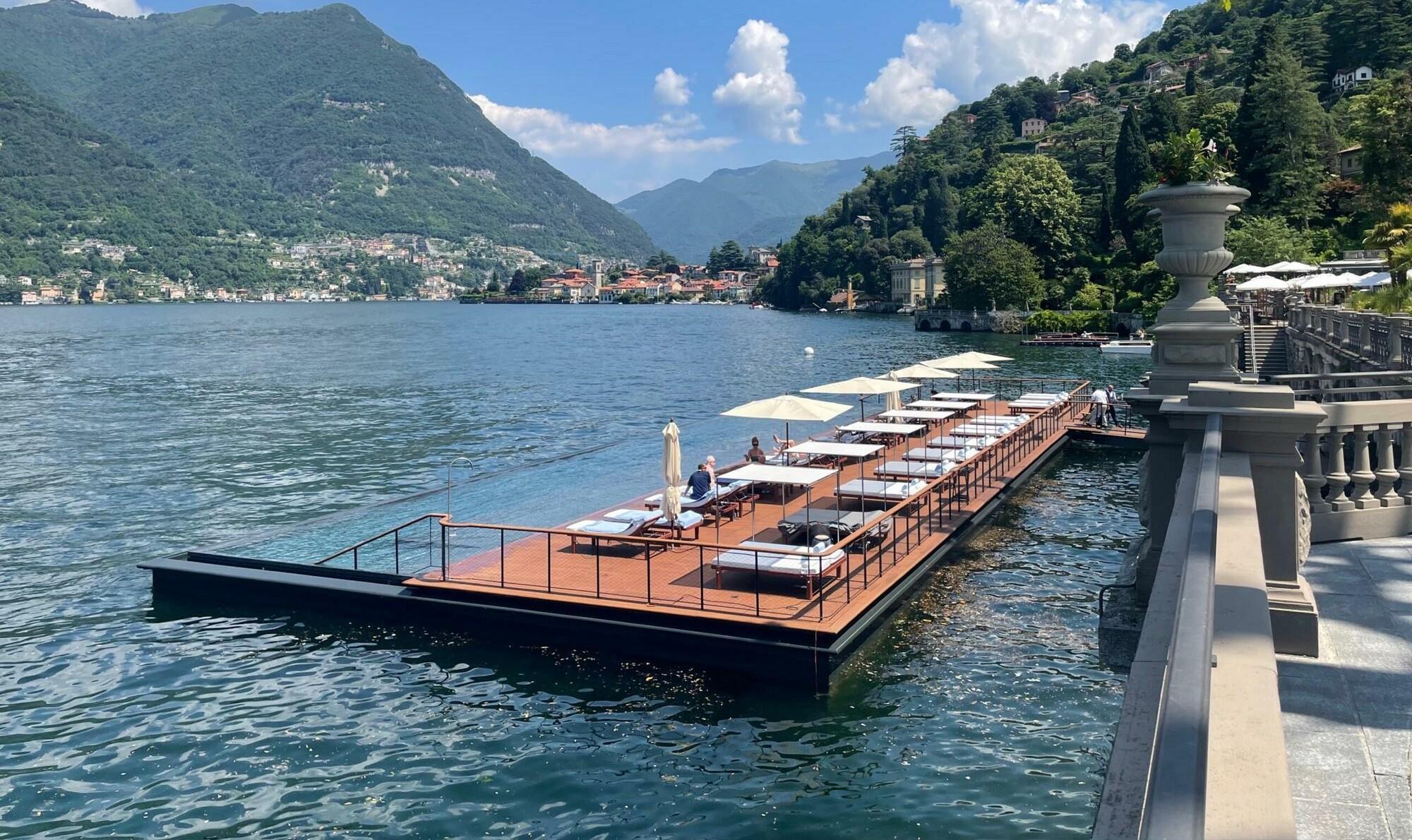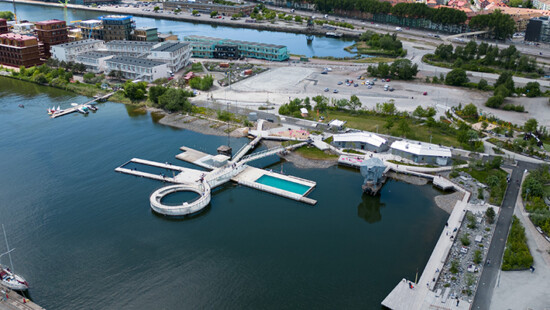Creative solutions for challenging projects
Marina World Magazine p. 32–33, July / August 2024 edition
Author: Carol Fulford
A floating infinity pool at the Mandarin Oriental Lago di Como Hotel in Italy, completed in April 2023, was technically challenging in design and implementation but at the same time one of the most interesting projects undertaken to date by Finnish floating solutions specialist Bluet. Marina World explores this project and discusses floating projects in general with Bluet CEO Tytti Sirola.
The Mandarin Oriental Lago di Como project with pool and spacious sundeck was commissioned by the luxury hotel group Mandarin Oriental and, thanks to Bluet, succeeds in realising the architects’ vision of a stable aquatic oasis that blends seamlessly with the lake view. It is believed to be the world’s largest floating infinity pool.
Narrow-edge infinity pools create an illusion of water with no boundary and because they are filled to the brim to maintain the illusion, the edge has to be level within fractions of a millimetre. “Our initial reaction was that this is an impossible task. An infinity pool 40m [131ft] long on a floating platform, required to stay virtually fixed in place in restless waters, and next to a busy boating lane? It’s like trying to create an infinity edge along the entire length of a boat,” said Bluet technical director Kimmo Saharinen.
As no one in the world has previously built a free-floating infinity pool of such scope, there was no precedent with which to work. Stability was the key point of concern and, for example, wave buoys were used to collect data on the wave conditions in the area to help build a 1:10 scale model of the pool assembly with sundeck. The model was then tested at the VTT Technical Research Centre of Finland laboratory in Otaniemi, Espoo by simulating Lake Como’s wave conditions in a wave generator.
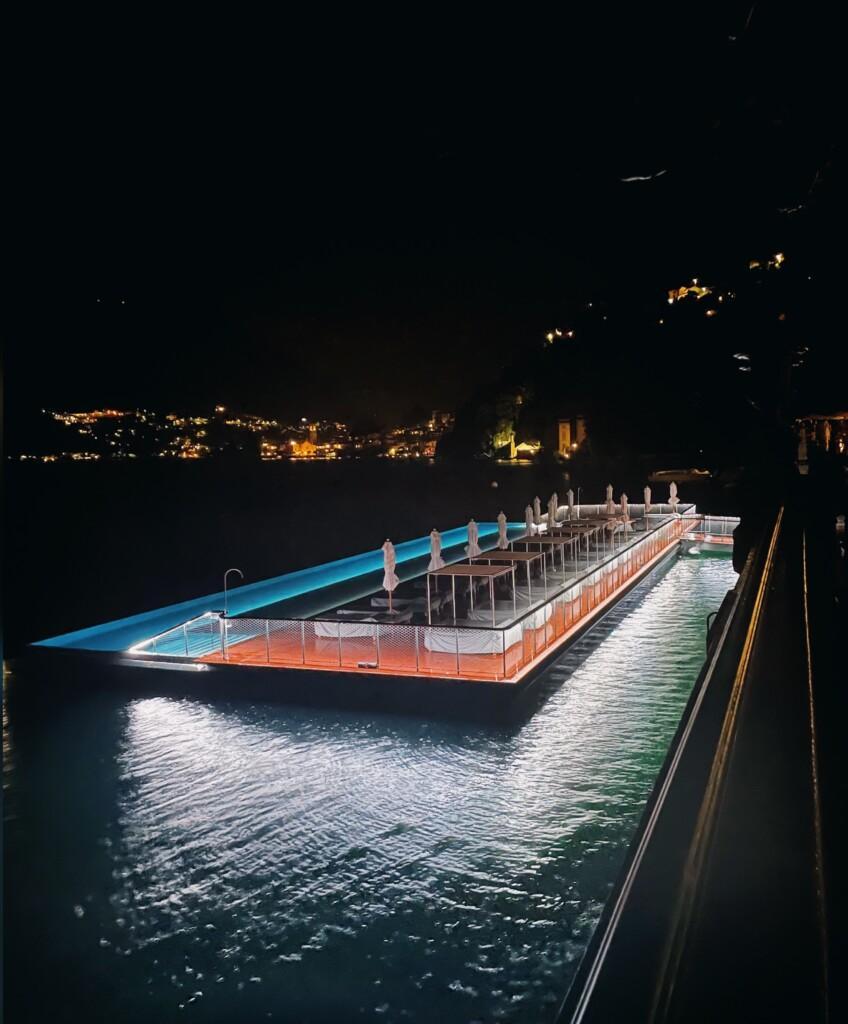
The project took over two years to complete, met with a tranche of technical challenges that required creative solutions, and resulted in Bluet deviating from its norm of basing a floating pool on a barge structure (like a ship’s hull) and building the Lake Como pool on a catamaran structure.
Eliminating lateral and vertical movement on the sun deck moorings was particularly tricky – even the possibility of earthquakes had to be considered. Bluet eventually adopted a hybrid solution of existing underwater structures in combination with a 20m (66ft) damped armed mooring system designed by Bluet, which is typically used for houseboats.
The stability of the pool assembly was improved with heavy-duty corner weights, with each corner featuring four 1,000kg damping plates to help the structure keep its balance. Maintaining the infinity effect caused headaches for the Bluet team before they artificially increased the volume of water spilling over the edge by boosting the pumping to about three times that of a regular infinity pool.
Bluet’s early involvement at the conceptual stage of the project was a key element in its success. Throughout the whole process the company
worked together with the Mandarin Oriental project team and world-leading architects Herzog & de Meuron, notable designers of icons such as the Beijing Olympic stadium and the Tate Modern gallery in London.
Image: An infinity pool and sundeck, designed and built by Bluet for the Mandarin Oriental Lago di Como hotel in Italy, blends seamlessly with the lake.
Talking to Tytti Sirola
Q: Was this the most challenging floating project Bluet has completed?
A: The Lake Como floating pool had many complex angles but challenges were truly found right at the beginning of our years of operation, ranging from the Allas Sea Pool in Helsinki to a private house in Sweden. This was because at that time we didn’t have the experience we have now, and the team was as yet not so well grounded together. We also had to improvise a lot as the schedule demands were very tight, and several things were done “for the first time”. We are proud of each and every project and can truly say that we are well experienced and prepared nowadays for whatever comes up when floating construction is being evaluated.
Q: Are floating structures suitable for coastal locations or are they better suited to more protected inland sites?
A: Floating structures are suitable for sheltered protected locations as they do not withstand the harsh conditions of the open sea and require either natural or man-made protection from wind and waves, for example, location in the bay, or protection with the help of either floating or fixed breakwaters. Marinas are considered to be one of the perfect locations for floating construction as they are typically located in calmer areas and they have a ready-built infrastructure, such as parking places, electricity, sewage and water. Also, the site conditions have been studied, so the design and analysing process doesn’t have to start from scratch.
Q: What anchoring systems are used?
A: Depending on location depth, waves and other site conditions defined after the water site study, floating solutions can be anchored by using traditional methods, such as chain or pile anchoring, as well as a combination of chain and rope anchoring, or technologies like Seaflex or Bluet arm mooring system, customised for the specific forces at each location. The selected anchoring method is not only based on the combination of site conditions and structural technical requirements but also cost-effectiveness and ease of transportation, as well as the need and frequency for the solution to be moved or towed if applicable.
Q: How durable are the materials involved, including the floatation modules, and do floating solutions require more maintenance than land- based structures?
A: Bluet is not restricted to one structure and material type but uses several different options as floating projects need to be designed project- specific. Climate conditions at the water site need to be taken into account, as well as project needs, project type, end-use, local rules and regulations, and budget. We use concrete, steel, aluminium, plastic or a combination of these in our floatation modules, modularity being the key aspect for project customisation.
Floating solutions do not require more maintenance than land-based structures. For example, floating pools require daily, weekly, monthly and annual maintenance and inspections much as a land-based unit, and Bluet provides a full maintenance manual and instructions, with local team training as part of our lifetime services. In harsher climate conditions we recommend annual anchoring checks after winter for example. Proper maintenance extends durability. Floating solutions usually have a design lifetime of 50 years and are delivered with a normal two-year warranty period, which can be extended with maintenance contracts.
Image: Tytti Sirola
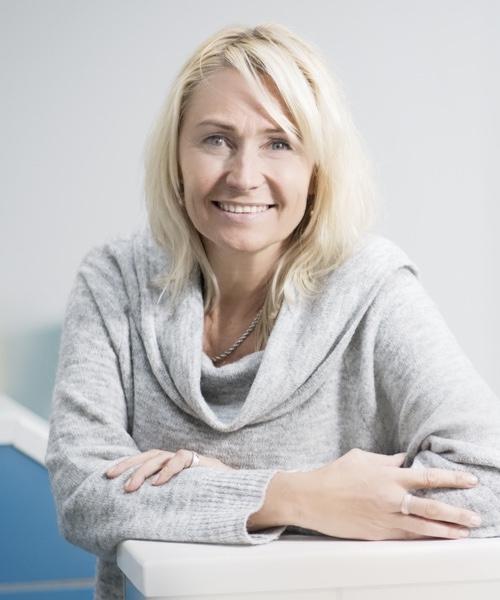
Q: You have many other interesting projects underway and recently completed including floating houses at Verkkosaari and a marina development in Jyväskylä. Can you give an update on these?
A: The Verkkosaari project is progressing although the schedule has been adjusted. The City has completed the landside infrastructure which we’ve been waiting for for several years. During this summer we will finalise the building application permit. The showroom will be built in the autumn, i.e. October/November before the ice sets in. Our target is to start producing marina pontoons during winter 2024/2025. The marina will then be built next spring (2025). We will have the breakwater ready before building infrastructure for the floating houses.
19 of 30 apartments are already initially reserved. Straight after the building permit is approved by the authorities we will start finalising the contract and officially start sales. The project is a collaboration between Bluet, the pontoon manufacturer, the house builder and general contractor. We have overall project supervision responsibility.
The first house buyers have priority on buying a berth in the marina and use of the clubhouse if they wish. There is a separate investor for the housing area and another investor/operator for the marina. The project will be built in phases starting with the marina, and the houses will be split into three plots and built consecutively.
Lutakko Marina in Jyväskylä has been finalised, following our design and implementation works. The marina was reorganised to improve its functionality and atmosphere. It was a well- planned marina facelift where recycling and cost- effective aspects were taken into consideration. The plan for activating the marina with floating solutions has been added for the City zoning plan and we look forward to the future when it is time to turn plans into reality.
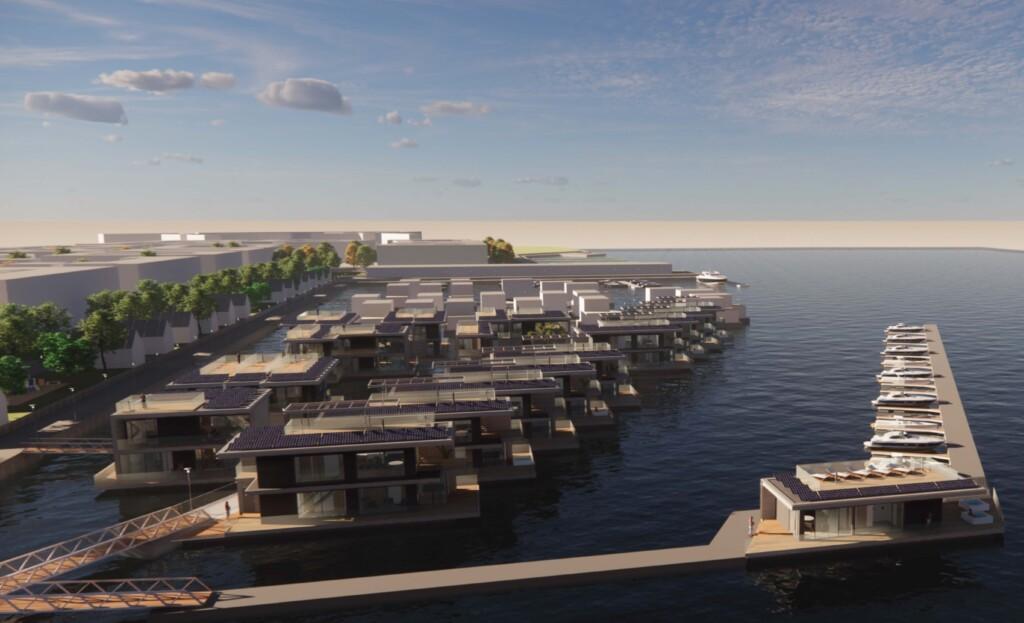
Image / design © Bluet Oy
