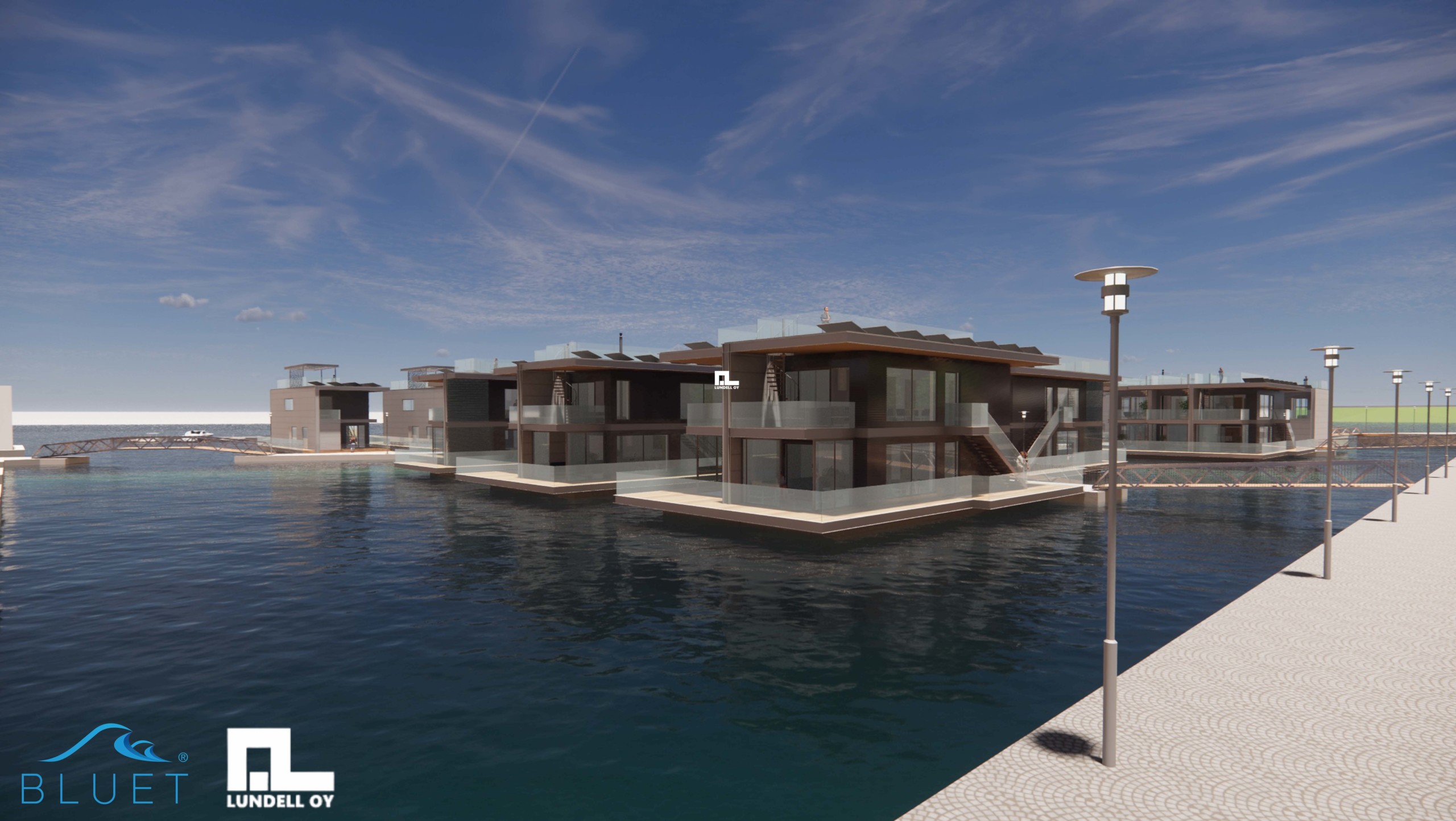Verkkosaari floating neighbourhood
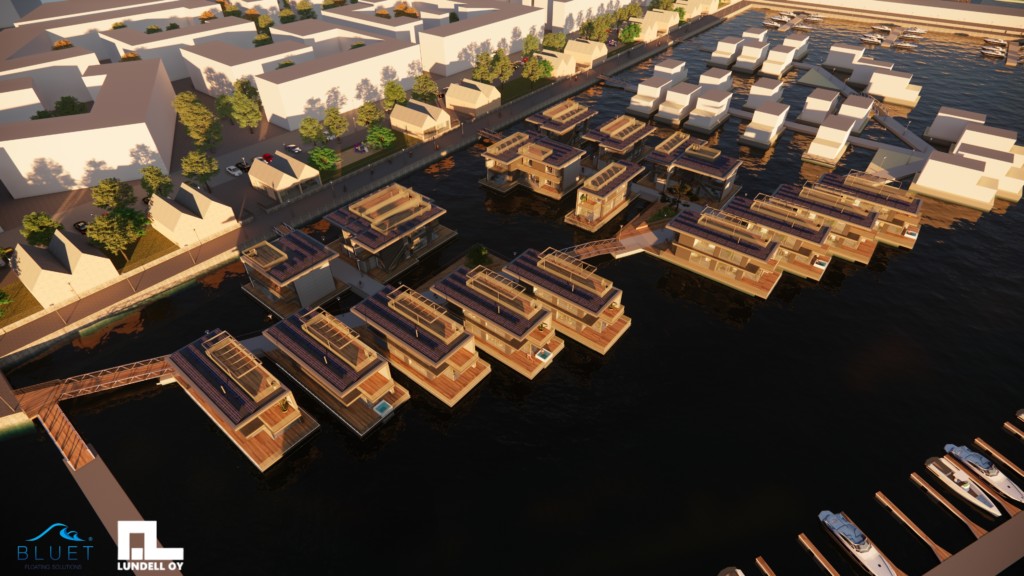
Globally it can be seen, that there is a huge interest in new housing solutions and especially in the trendy floating houses. This is reality also in Helsinki and no wonder: in Verkkosaari, it is possible to combine the best parts of the city and waterfront lifestyle by living in the immediate vicinity of the sea, a few kilometres from central Helsinki, and about 300 metres away from the services of Redi Shopping Mall.
In Verkkosaari, Bluet is developing and planning two floating residential blocks on the southern side. In total, over 30 apartments are planned on these lots. During the spring and summer, our goal is to finalise the agreements behind the project while also making progress on the building permit.
We’re aiming to have the permit approved during the autumn—after which we can finally begin bringing this fantastic project to life!
“Many have been waiting for these unique apartments for years. Even though the sites are not yet officially in public pre-marketing, more than half of the apartments are already tentatively booked”,
says CEO of Bluet Oy Ltd Tytti Sirola.
BLUET IN A BROAD AND CENTRAL ROLE IN PROJECT IMPLEMENTATION
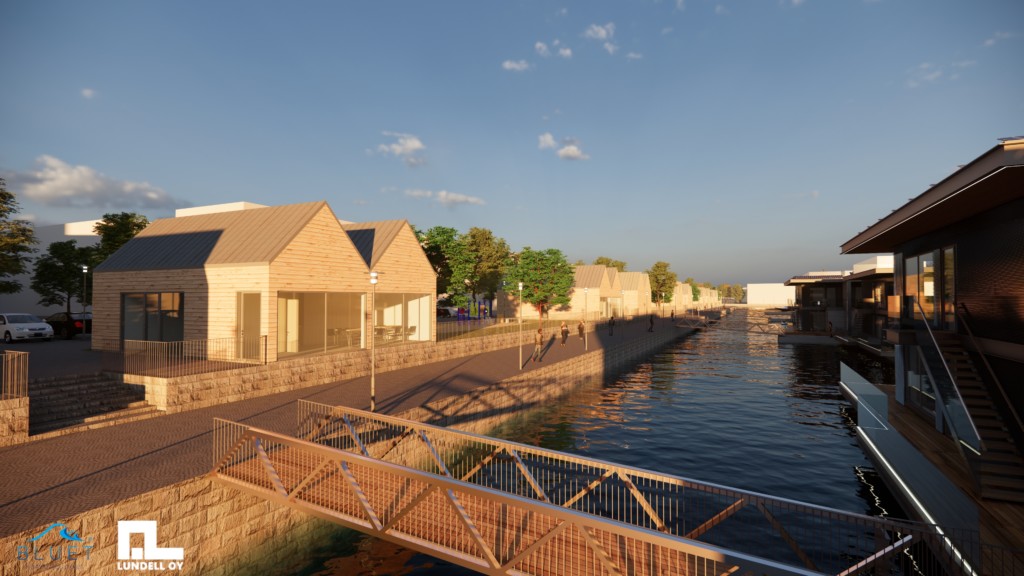
Bluet brings their world class expertise on floating construction to Verkkosaari project. The core of Bluet expertise lies in the special floating solutions, technical design and engineering with practical implementation of the floating infrastructure as well as supervising the floating construction projects as a whole. Bluet can be seen to be the glue and force bringing all valuable and needed team members together for the best final outcome.
Bluet implemented their first floating house project in Sweden already in 2015, but Verkkosaari team members have experience of floating construction projects already from the mid 2000s.
The role of Bluet is central also in Verkkosaari. Besides project development and design supervision, Bluet itself is responsible for planning and implementing the floating infrastructure. In Verkkosaari, this includes designing and delivering the floating streets and courtyards as well as floating house foundations
– with required warranties and lifetime services.
“Over the years, we have been tightly collaborating with the City of Helsinki in this project and the city is also committed to the idea of the area to become reality. The team gathered around the project includes several experts in different fields – from architects, infrastructure and structural designers to fire consultants, manufacturers as well as consultants from marina, investment and real estate fields, Sirola describes.
UNIQUE SERVICES BY THE SEA FOR RESIDENTS
For the residents of Verkkosaari, the floating residential blocks offer unique possibilities to combine quality urban living, vacation housing, and boating in their everyday life. The pontoon structure that protects the area from waves also functions as a pier for small boats.
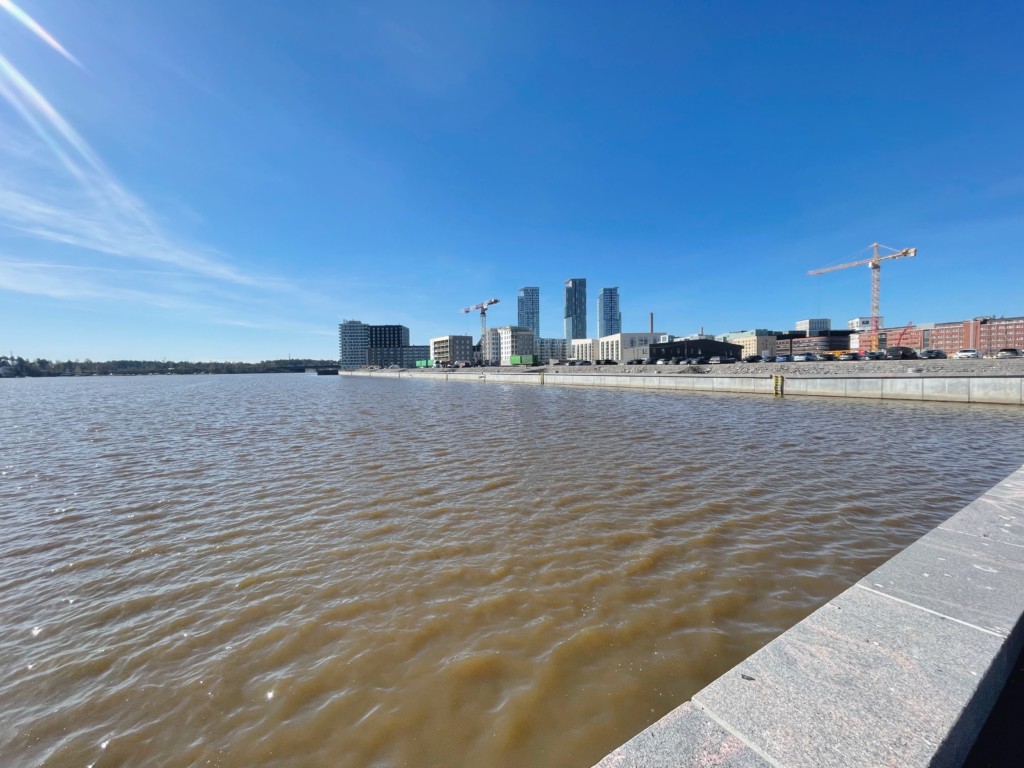
“In Helsinki it is a rare luxury to be able to park your boat right next to your own home. We are creating a completely new housing and living culture in the area”, says Bluet Oy Ltd Project Director Ville Leisti.
Besides boat berths, other additional services are planned for the marina, such as a place for ice swimming during winter time and summer time water sports for both marina users and residents, where one could borrow kayaks or SUP boards. An impressive, exclusive club house will be built to the marina, to enjoy sauna experience or to reserve space for social events.
“It is possible to offer new kinds of services for the residents of the floating houses in Verkkosaari which are not found elsewhere in Helsinki. Here one can combine high quality housing, “villa-type” living by the water, and boating into one package”, describes Leisti.
BREAKWATER AS A BOATING DOCK
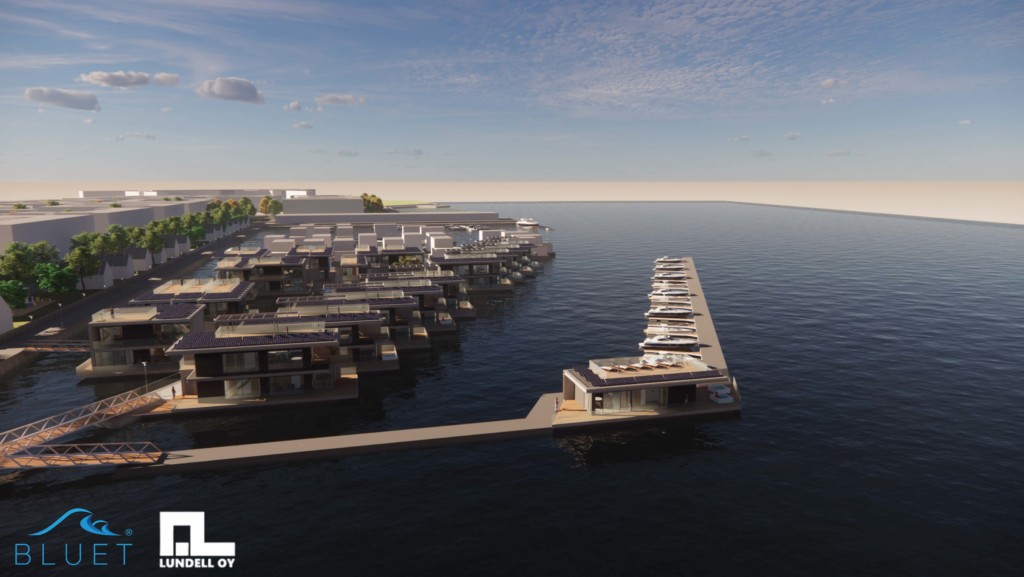
In floating construction projects, a thorough water area study must always be conducted, corresponding to the soil study in traditional land construction. The separate marina solution in Verkkosaari was created on the basis of water area study and technical analysis.
“The study determines the quality and depth of the sea bottom, possible effects of tides, and conducts wind and wave analyses. In northern conditions one also has to determine ice conditions in the project area”, Leisti explains.
The water area study revealed that the floating residential area in Verkkosaari is open to wind waves, in addition to waves that are caused by passing boats. The short marina piers in the original plans turned out to be inadequate for protecting the area.
“We optimised the original wave protection and boating dock placement in order to ensure the protection of the site. The long continuous pontoon structure designed to act as floating wave attenuator will, therefore, calm the effects of sea on the area, and at the same time it also acts as a pier for the marina”, Leisti clarifies.
The operations of the marina will be separated to be it’s own unit and handled by a competent marina entrepreneur. “This way, the housing companies and residents don’t need to worry about running the marina and financing it, but can focus on enjoying its services”, Leisti concludes.
FLOATING CONSTRUCTION IS WELL PLANNED COLLABORATION – A NEW TERRITORIAL CONQUEST FOR THE HOUSE SUPPLIER
Bluet has had several partners in the Verkkosaari project. Aulis Lundell Oy Ltd., who had no previous experience in floating construction, acts as the consortium house supplier for the project. The Verkkosaari project has opened up a new world for the company.
“This project has been a real learning experience: how to integrate housing elements and floating construction, and how infrastructure couplings and installation happens on top of water. We greatly appreciate the competence and expertise of Bluet in managing and scheduling the project. We’re in good hands in this project”, sums up Leena Lundell, the Chairman of the Board at Aulis Lundell Oy Ltd.
The Verkkosaari project was introduced in an article of Teräsrakenne magazine 2/2023.
LIKE BUILDING ON LAND – ALMOST
When the floating elements are functional, the actual construction follows the same principle of modular construction as in building on land. The pontoons are designed based on the house and site conditions – not the other way around. Therefore, no compromises need to be made because the house is built on a floating foundation, rather the contrary.
“It is essential to carry out careful calculations, so the houses are balanced on the foundation”, says Lundell. The houses being built in Verkkosaari are energy class A and steel structured. Steel is well suited for building near the sea, because it is a corrosion resistant material as well as light-weighted.
“Using steel guarantees that the indoor air in the houses is optimal, because steel absorbs no moisture”, says Lundell. The carbon footprint of the floating apartments in Verkkosaari has been minimised by using as much recycled steel material as possible.
SUCCESS OF THE PROJECT DEMANDS UNCOMPROMISING GROUNDWORK
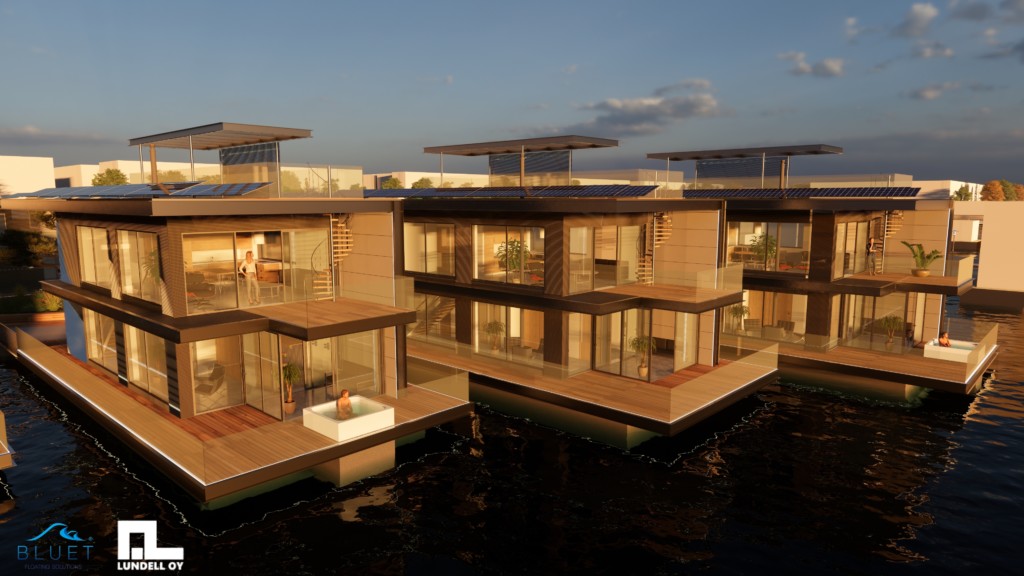
The Chief Engineer of Bluet, Kimmo Saharinen emphasised that in floating construction all decisions are done by the drawing board. Fixing things afterwards is particularly difficult and expensive in floating projects. In planning, the overall project should be taken into account at an early stage, all the way to transportation and worksite installations.
“Installation and logistics form a big part of the project as a whole, and optimisation with good planning is the key to everything. The floating infrastructure and especially the floating house foundation has to be high quality, safe, and durable”, says Kimmo Saharinen.
When implementing floating houses, modular construction, weights and site timing are the core of design and execution, and one should not save in the wrong place, in the foundation. Besides normal climate conditions, one has to consider storms, snow load, and that the house placed on top of the foundation might end up being heavier than planned.
“Floating construction is collaboration and combining, everything affecting everything. The projects could be described as 4D-modelling, where the activities of different operators have to be paced and pieced together. For example, the foundation is always designed together with the house constructor”, Sirola describes.
OPPORTUNITIES AVAILABLE FOR MAIN CONTRACTOR AND INVESTORS
Verkkosaari project is progressing well with the dedicated team. The planning has moved on to the level where next step is the building permit applications and final technical designs. At the moment, the team is primarily looking for a main contractor to join and take the responsibility of land construction works with needed worksite services and other main contractor duties, with separately agreed installation work related e.g., to the actual house deliveries with Aulis Lundell Oy.
“The apartments will be later on sold by the final investor. We have good on-going negotiations with different parties, but are of course happy to have discussions with new candidates. It is possible to invest in the whole either independently or as a consortium”, Sirola says.
If you are interested in joining our team or in buying a floating home in Verkkosaari, please contact us via email info@bluet.fi or tytti@bluet.fi, or call +358 (0) 30 636 3800.
